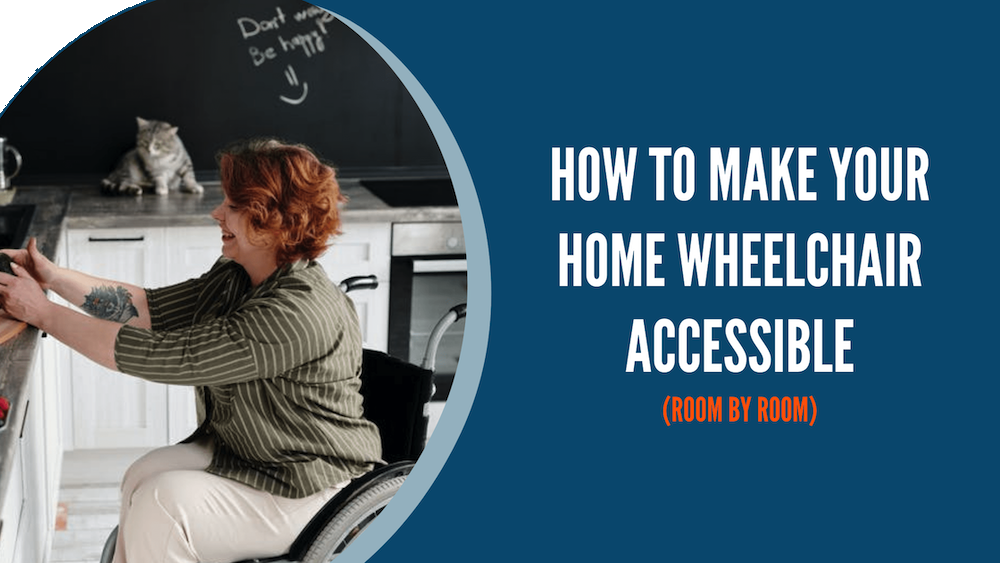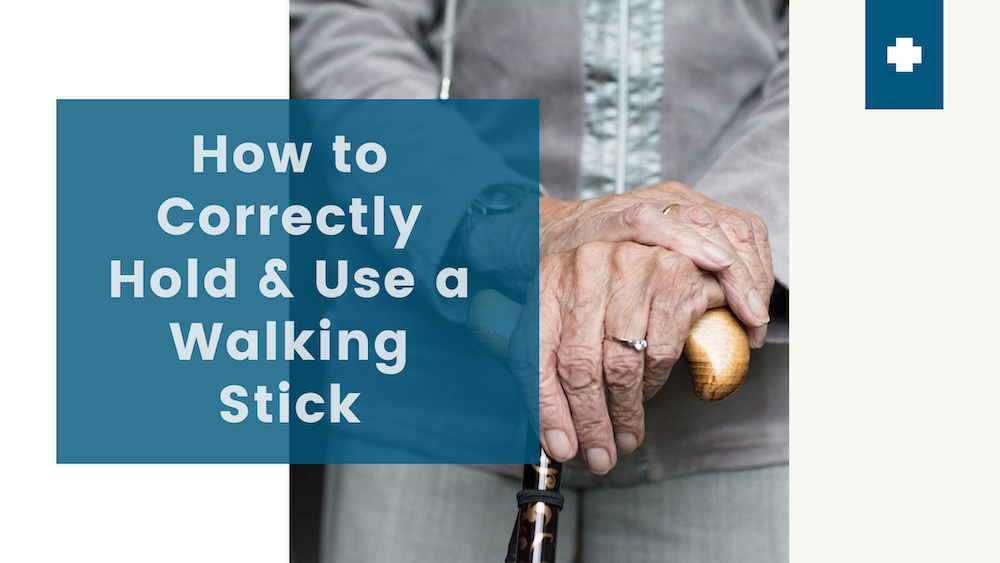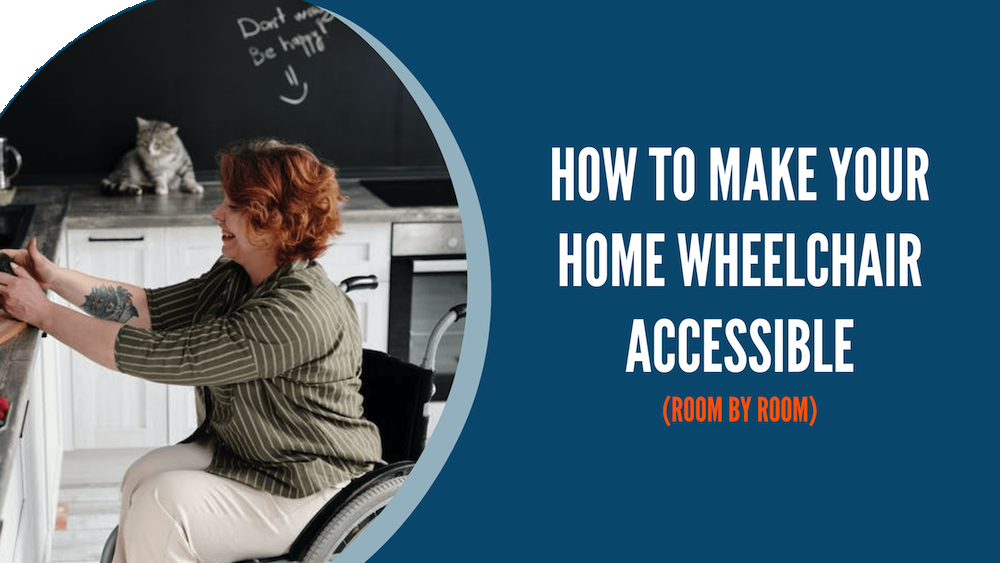Despite there currently being 1.2 million wheelchair users in the UK, recent statistics from the English Housing Survey 2018/19 revealed that just 9% of homes in England have key features, such as a toilet at entrance level and sufficiently wide doorways, to deem them accessible.
Accessible home design is about creating a space tailored to mobility needs. A truly accessible home will allow wheelchair users to live independently and use the space with as little assistance as possible. This might mean installing grab bars and wheelchair ramps or it might mean extending the width of the corridors. Whether you’re making big or small changes to make a home accessible, the living space will ideally be homely and attractive too - creating an accessible home certainly doesn’t mean you need to compromise on style!
There are a few things you’ll need to consider in each room, to ensure you have included all the right mobility assistance. If you’ve never designed an accessible space before, coming up with design ideas that are also practical can be a challenge, which is why we’re here to help. Whether you’re designing an accessible home from scratch or need a few decorating tips to spruce things up, in this guide we’ve provided our tips on designing a home that’s wheelchair friendly.

Changes to Make Across the Home
To create a house that has a fully inclusive design, there are some things that you should check for across the home. There are certain mobility aids that an able-bodied person would never think to include but will make a huge difference to a wheelchair user. Some of those mobility aids include:
1. Wheelchair Ramps
Wheelchair ramps should be installed across any small steps around the home to bridge and threshold ramps should be placed over any uneven surfaces or bumps that a wheelchair would struggle to cross. You should also install a door-line wedge or bridge at your front door to provide a slope for crossing the threshold into a home.

2. Door Width
For wheelchair users to move comfortably around the home, doorways need to be the appropriate width. According to the Department for Social Development in the UK, the standard disabled access door width must be at least 825 mm (32 inches) wide. This is essential for a wheelchair user to have ample space for manoeuvring through a home or building. If you live in an older home, you might find that the doorways have been built too narrow for wheelchair access. If this is the case, you should get your door frames widened by a company experienced in modifying homes for accessibility purposes.
3. Corridor Width
Similarly to doorways, it’s important that you ensure the corridors of your home are wide enough for a wheelchair user to comfortably use. Corridors should have a width of at least 1.2m wide. If your corridors are currently too narrow for a wheelchair to get through, then don’t worry. Even modest-sized homes can be modified to accommodate wheelchair users. Sometimes, removing just one wall is enough to create the room you need.

4. Grab Bars and Support Rails
Conveniently placed grab bars can help assist wheelchair users when standing up, sitting down, or for balance whilst walking or climbing stairs. Grab bars are usually attached to the wall, although they can also be fixed to the floor or ceiling if required too. Grab bars can be fixed either vertically, horizontally or set at an incline, depending on the purpose of the grab bar.
Most people find horizontal rails easiest to use since you can push down on them to support yourself when sitting or lowering yourself into a seat. Vertical rails can be used for pulling up into a standing position or for maintaining balance. Rails that have been fixed at an angle can help a person who needs steadying support, especially useful when standing from a bath board to shower. For easy access, the handrail should be placed at an angle of 45 degrees up and away from the user.

5. Furniture Raisers
Standard furniture can often be inaccessible to those with limited mobility and disabilities. Chairs, sofas, and beds are often too low down, meaning that people with limited mobility might struggle to lower themselves down and raise themselves back up again.

5. Space Within Rooms
When designing each of your rooms, make sure that there is ample floor space for turning and manoeuvring a wheelchair. Manual wheelchair users generally require a T-shaped turning space of a 60-inch square minimum space, with arms and base 36 inches wide. For an electric wheelchair, scooter, or reclining wheelchair users, the T-shaped turning space should be in a 94-inch square minimum space with arms and base minimum 40 inches wide. To create enough room, you might need to move furniture out of the way or install more shelving to keep items off the floor.

7. Places to Store a Wheelchair
It’s a good idea to clear ample room in a few different areas within the house for leaving a wheelchair whilst it’s not in use, either during the nighttime or whilst using the bathroom. Wheelchairs are large objects so it’s best to have designated storage space for it so people aren’t tripping over it.

How to Make Your Kitchen Wheelchair Accessible
1. Working Triangle
The kitchen work triangle is a kitchen space layout designed to be the most efficient and functional for users. The main idea of the work triangle is that the primary tasks in a kitchen are carried out between the oven, the sink and the fridge. These three appliances and the imaginary lines between them should form a triangle to form a kitchen that is easy to use and minimises the number of steps you need to take. This layout can be particularly useful for creating an accessible kitchen so that wheelchair users have to make the shortest possible journeys between the main preparation spaces of their kitchen.
2. Enough Space for Movement
It’s important that when designing your kitchen, you ensure there’s enough room for a wheelchair to comfortably turn and navigate around the space. Wheelchair users generally require uninterrupted floor space for the wheelchair turning circle of 1500mm, although this can vary depending on the wheelchair size. If your kitchen has an island, make sure that there is enough room on each side for turning or consider removing it to create more space.

3. Countertops
One of the most essential aspects of the kitchen is the countertops. It’s crucial that the countertops are at the right height for a wheelchair user to access. Most regular countertops are positioned at a height of 36”. To make countertops accessible to wheelchair users, they should be installed at a height of between 28 and 34”. The countertops are not obstructed by lower cabinets so that a wheelchair can slide underneath for whilst preparing food. To make preparing food easier for wheelchair users, you could also install pull out shelves to expand the worktop outwards.
4. Kitchen Sink
The kitchen sink will need to have an open space underneath for a wheelchair to have access, and any exposed water pipes should be insulated and enclosed to prevent people from coming into contact with hot pipes.
5. Cupboards
Cupboards should be installed at a lower height so wheelchair users can access them. To keep wall-hung cupboards within easy reach to wheelchair users, cupboards, units should be positioned a maximum of 300mm above the countertop. Placing storage carousels and pull-out baskets in cupboards can help make your kitchen items more accessible. Keep any frequently used items such as spices and chopping boards should be left out so they’re easy to access.
6. Lighting
Your kitchen will need bright, glare-free lights that increase visibility throughout the kitchen space. Ideally, the kitchen should be installed with good task lighting directed onto the worktop, sink and hob to increase visibility in areas where inhabitants will be preparing food and carrying out high-risk tasks.

7. Choosing Appliances
Similarly to countertops, it’s important to ensure that your appliances are the right height for someone to access whilst using their wheelchair. To ensure appliances are suitable, you should visit a showroom instead of buying online so you can test the appliances for yourself and check they are accessible. When choosing kitchen appliances such as a fridge, washing machine and dryer, think about how the doors open and whether this will hinder access for someone in a wheelchair. Also look at the dials and controls on the appliances and consider whether they are easy to grip and turn.

8. Choosing an Oven
The oven should be installed at the appropriate height. Controls for an oven and grill intended for use by wheelchair users should be no higher than 1050mm and no lower than 700mm from the floor, with display panels no higher than 1200mm from the floor. You should also make sure to choose an oven with controls at the front to prevent wheelchair users from having to lean over the hob to reach and change the settings. An oven with a door that opens to the side instead of downwards will allow a wheelchair user to get closer to the oven when placing food inside. The oven you choose should ideally have non-tip shelves and a heat resistant pull out shelf to enable dishes to be slid out of the oven and directly onto the work surface.
9. Carrying Hot Plates
You should keep either a cabinet on wheels or a tray that can fit a wheelchair nearby for carrying hot plates from the oven to the table. This will reduce the risk of accidents occurring.
10. Kettle
A smaller kettle can be easier to hold and pour, so might be worth considering for your kitchen.

10. Non-slip Mats
Have some non-slip mats to place under chopping boards and plates. This will prevent dishes from slipping or moving whilst preparing food.


How to Make Your Bedroom Wheelchair Accessible
1. Ground Floor
If your house has two floors, at least one of your bedrooms should be placed on the ground floor to give wheelchair users the option of sleeping downstairs if they’re unable to use the stairs.
2. Choosing a Bed
You will need to choose a bed that is the right height for a wheelchair user to get into. This means that the combined height of the bed frame and mattress from the floor should measure between 20 and 23 inches high. You can use furniture raisers to ensure the bed is at the right height. You should also ensure that there is plenty of room around the bed too, for a wheelchair to move between the door and the bed. Remember, the minimum wheelchair turning circle is 5x5’, so keep this in mind when planning the layout of your accessible bedroom and especially when positioning the bed.

3. Disability Hoist and Grab Bars
For extra support getting into and out of bed, it is a good idea to install bed rails or grab bars for a wheelchair user to rest on when lowering themselves into bed or transferring into their wheelchair. If required, you might need to consider getting a disability hoist to provide extra support when moving between the wheelchair and bed.

4. No Potential Obstructions
Make sure that there are no potential obstructions anywhere on the floor of the bedroom. This includes any tripping hazards such as rugs or trailing wires.
5. Hardwood Floors
Ideally, an accessible bedroom will have hardwood, cork or vinyl floors, as these are easiest for wheelchair users to use. Carpets and rugs should be avoided.

6. Be Mindful When Choosing Furniture
When choosing furniture for the bedroom, don’t choose any large items that the resident will not be able to move on their own. Instead, choose furniture that is more lightweight and at a suitable height. The furniture you choose should also be stable and sturdy furniture and each item should be placed to maximise manoeuvrability for wheelchair users.
7. Plug Sockets Should Be Within Reach
Technology is a part of everyday life, and residents will need to charge their phones, laptops and other devices as well as plug in reading lamps or air fresheners if they want to. It’s important that plug sockets are within reach for wheelchair users, and not hidden behind items of furniture that will obstruct them from view.

8. Accessible Storage Solutions
When choosing storage solutions for your bedroom, consider what will be easier for a wheelchair user to get to. Wardrobes either with sliding doors or without doors at all might be the best choice. Wardrobe rods should also be positioned 47-55” above the floor. Make sure that any drawers you buy are lightweight ideally with D-ring pulls and that they’re the correct height for a wheelchair user.

How to Make Your Bathroom Wheelchair Accessible
1. En-suite
Ideally, your home will have an en-suite option for wheelchair users, as this is the most accessible layout. If your home has the option of an en-suite, then make sure that this bathroom is reserved for wheelchair users and is made fully accessible to them.

2. Handrails
Grab bars or handrails should be installed by the toilet, bath and shower areas. Next to the toilet, there should be at least one grab bar. All three walls in the shower should have grab bars and these should ideally be placed near to the controls. In a bathtub, there should be grab bars installed both at sitting and standing range.

3. Roll-in Shower or Walk-in Bathtub
Getting from a wheelchair into a bath or shower can be difficult for a wheelchair user to do safely, even with handrails for assistance. A roll-in shower or a curbless shower is a shower placed at the same level as the bathroom floor, so that a wheelchair can be rolled in easily. The shower should also have a non-slip floor, whether that’s a textured tile floor or slatted wooden tray to prevent falls. Alternatively, you could consider a walk-in bathtub that has a gap in its side to prevent wheelchair users from having to climb over the edge.
4. Shower Seat
Having a small plastic stool or seat installed in the shower can be helpful for providing support to wheelchair users whilst they clean themselves. This seat should be positioned at a height of 17” to 19” high.

5. Lighting
Good bathroom lighting is essential for safety. The light switches should be placed at the correct height of between 750-1000mm from the floor, alternatively, you could install motion sensors for individuals who struggle to operate switches. Having overhead lights in the shower can also help to improve visibility and safety whilst transferring between the shower and a wheelchair.
6. Toilet
It’s important that the toilet is placed at the correct height in your bathroom to make it easier for wheelchair users to lower and transfer from a wheelchair to the toilet. ADA guideline recommendations are that a toilet be 17”-19” high for wheelchair users.

7. Size and Space
An accessible bathroom needs to have a 30” x 48” space for wheelchairs to manoeuvre and turn around in the space.

8. Hot Water Temperature
To prevent burns or accidents with the hot water taps in your bathroom, it is a good idea to turn down the maximum heat temperature level.
9. Bathroom Sink
The bathroom sink should be mounted on the wall at a 34” maximum rim height. There should also be no cabinet underneath, with open knee space for wheelchair users.
Need professional assistance to make your home accessible?
If you require professional help to modify your home for accessibility needs, UKS Mobility can help. On our online store, we have a wide range of professional mobility aids and household healthcare equipment for great prices. For those in the north-west of England, we also offer a home modification service, where we can provide tailor-made homeware and furniture with special features designed just for you. Visit our website for more information.
Sources:
Homecareinsight.co.uk, goaccess.co.uk, scootaround.com, eastersealstech.com, saifscotland.org.uk, dlf.org.uk, kbsa.org.uk






